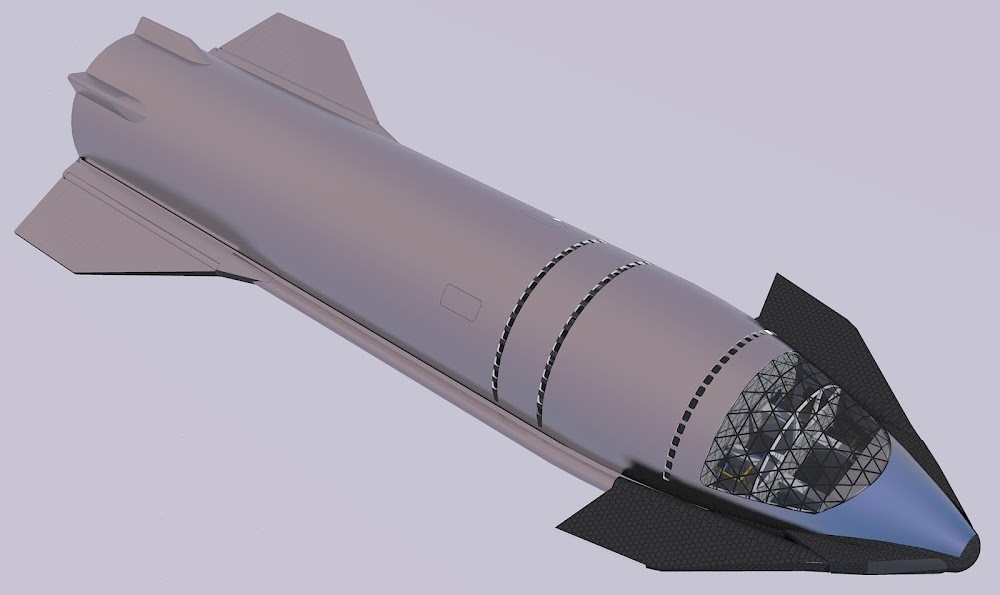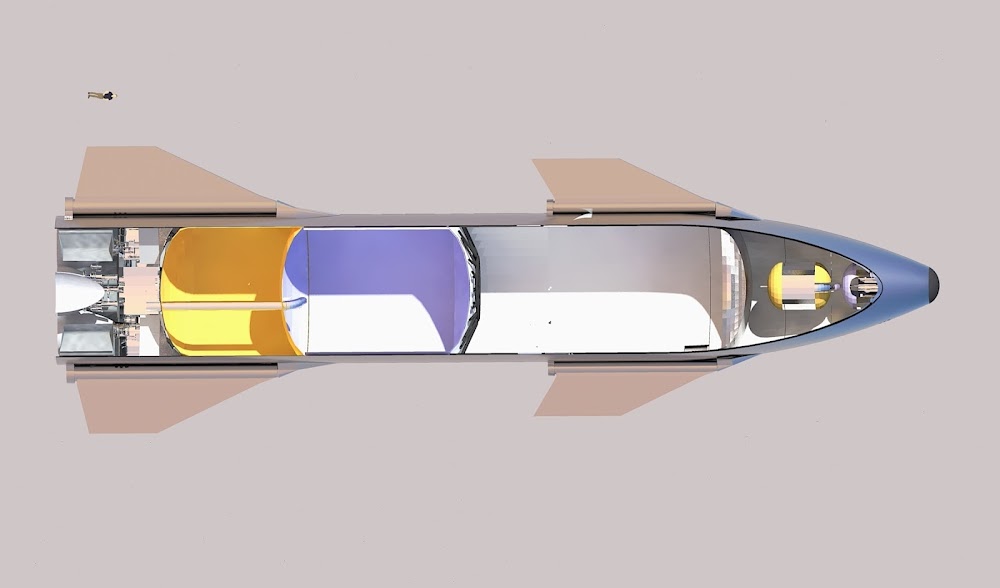NASASpaceFlight.com forum members
Ace (Rick Kiessig from New Zealand) and
lamontagne (Canadian design engineer
Michel Lamontagne)
have created a concept for the
interior layout of SpaceX's 100-passenger Starship (the passenger capacity goal stated by Elon Musk). Therefore this concept isn't meant for the first crew Starships on Mars used as temporary habitats for the first few years. For those first Starships Michel Lamontagne has created a
separate concept.
The
design divides the living space into 7 decks, labeled A to G, from the bottom-up. There are two openings between decks, offset slightly from one deck to the next, to reduce the risk of accidents related to trying to "fly" through multiple decks while in zero-G. There are removable rails around the openings, to prevent accidental falls while on Earth or Mars. All decks have a 2.2m high living space, except Deck G, which is 2.16m high. The blue bars in some areas are examples of hand and foot holds, like they use on International Space Station (ISS).
The floors are shown with hexagonal tiles, to indicate a system that will allow wall partitions and other items to be attached or removed to meet the tastes and needs of passengers.
Deck A has the gym, an external airlock, some storage space, and a couple of toilets:
- ISS found a need for 2+ hours of exercise per day to avoid bone and muscle loss. Multiplied by 100 people, that requires 10 exercise machines. Note that several of them are mounted on the walls.
- Making full use of walls and ceilings for living space is a theme of this design, since there's no "down" in zero-G.
- The airlock allows access to the outside of the ship during flight, in case of a need to make inspections or minor repairs, and to support landing in places without pre-existing ground infrastructure.









