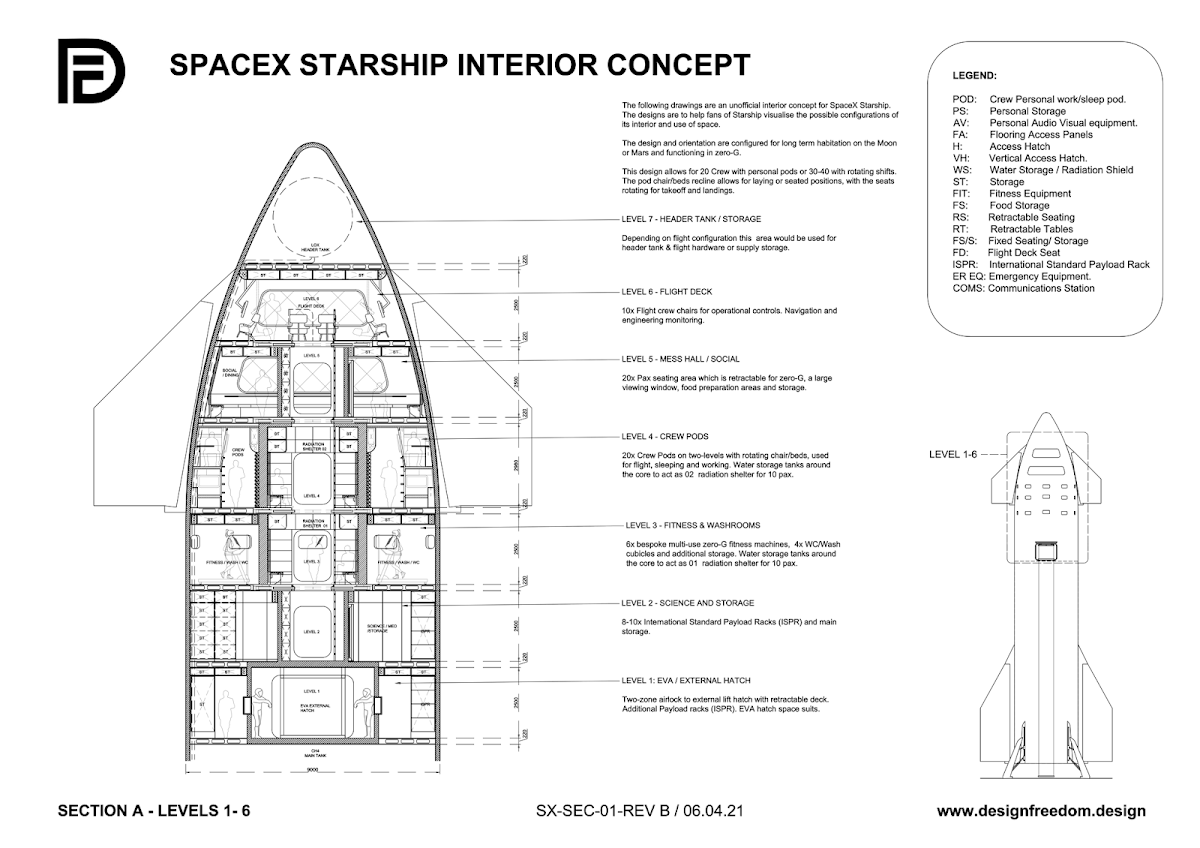Level 6 - Flight deck
Level 5 - Crew mess hall
Level 4 - Crew cabin pods (can be used in 2 shifts) and radiation shelter
Cross section of Level 4 to 6
Level 3 - Fitness, showers, toilets, radiation shelter
Level 2 - Science and storage
Level 1 - EVA and storage
Cross section of Level 1 to 3
[Update] Interactive VR tour of the concept
More speculative internal layouts of Starship by SpaceX fans:
- Starship interior concept for 100 passengers by Joseph Lantz
- Animation of Starship interior concept by DeepSpaceCourier
- Cutaway schematic of Starship interior by Tom Dixon & Austin Barnard [not speculative]
- Starship interior concept for 64 passengers by Erik Corshammar & smallstars
- Cutaway diagram of Lunar Starship by Rocket Posters
- Starship interior concept for 100 passengers by Rick Kiessig & Michel Lamontagne
- Starship interior concept by Jim Murphy
- Speculative internal structure of Starship by William Falconer-Beach
- Speculative internal layout of Starship by Michel Lamontagne
- Cutaway diagram of Starship by Julian Schindler
- Cutaway diagram of Big Falcon Ship by Nick Oberg











No comments:
Post a Comment