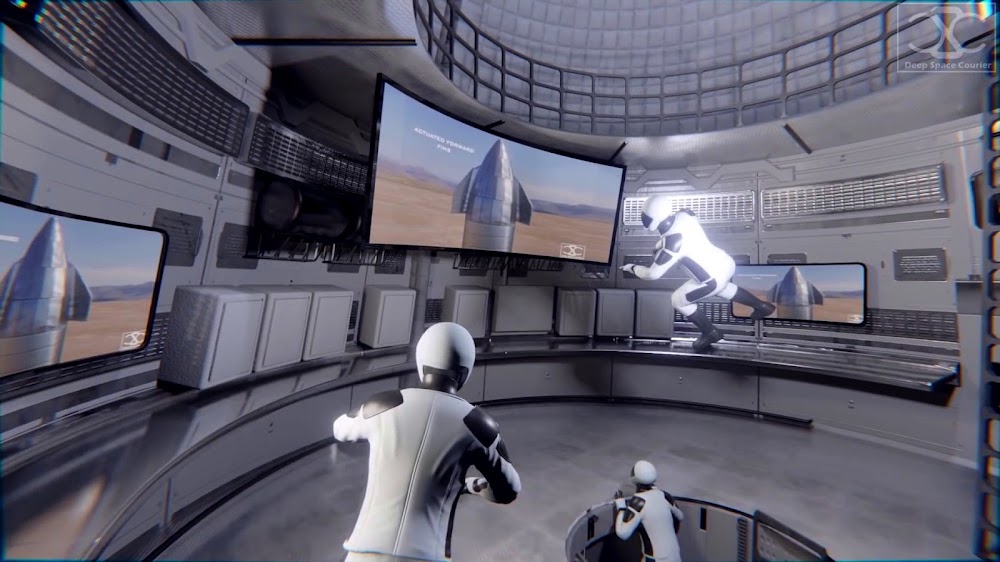Common room:

Utilities:

Central hallway:

50 sleeping cabins:

Gym:

Starship approaching Mars with its solar panels deployed:

More Starship internal layouts by SpaceX and fans:
- Official Lunar Starship (HLS) interiors by SpaceX
- Starship interior concept for 20 to 40 passengers by Paul King + VR tour
- Starship interior concept for 100 passengers by Joseph Lantz
- Cutaway schematic of Starship interior by Tom Dixon & Austin Barnard
- Starship interior concept for 64 passengers by Erik Corshammar & YouTuber 'smallstars'
- Cutaway diagram of Lunar Starship by Rocket Posters
- Starship interior concept for 100 passengers by Rick Kiessig & Michel Lamontagne
- Starship interior concept by Jim Murphy
- Speculative internal structure of Starship by William Falconer-Beach
- Speculative internal layout of Starship by Michel Lamontagne
- Cutaway diagram of Starship by Julian Schindler
- Cutaway diagram of Big Falcon Ship by Nick Oberg

Beautifully done.
ReplyDeleteSome points to ponder:
Life support systems, communications, work spaces, galley, and control room not visible.
The viewing gallery does not appear to be an efficient use of space.
The common room seems rather small to meet the needs of 50 people.
The central core is fine for free fall, but the habitable area is six stories high. It will be difficult and perhaps dangerous in any kind of gravity.
Needs rotation for gravity. Perhaps rotate quickly for four hours/day and slowly at other times? Or connect two Starships nose-to-nose via cable and rotate around their center of mass? Or design a pair of habitats that mechanically extend out from the vehicle, as in the TV series "Away"?
ReplyDelete