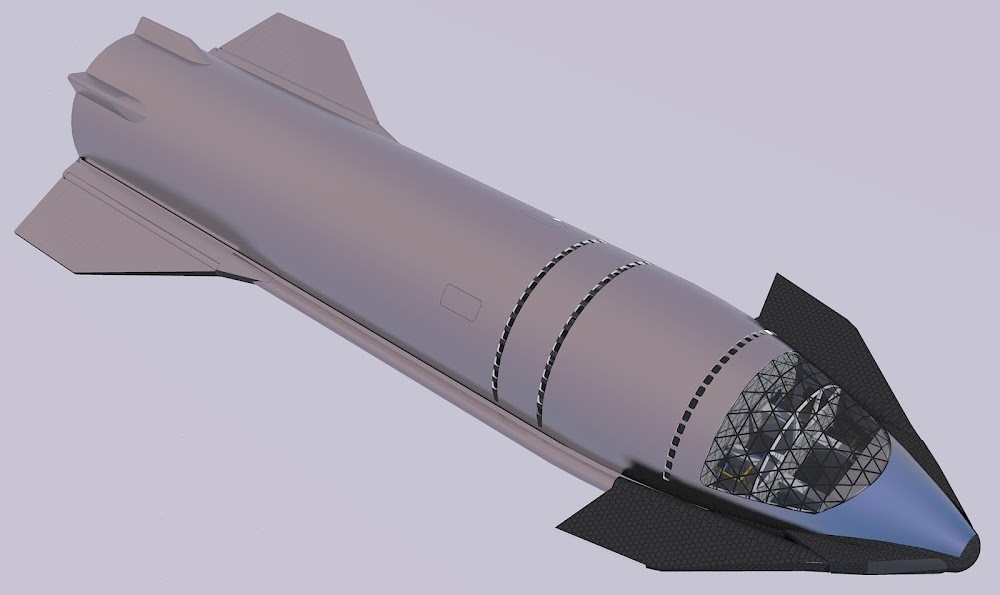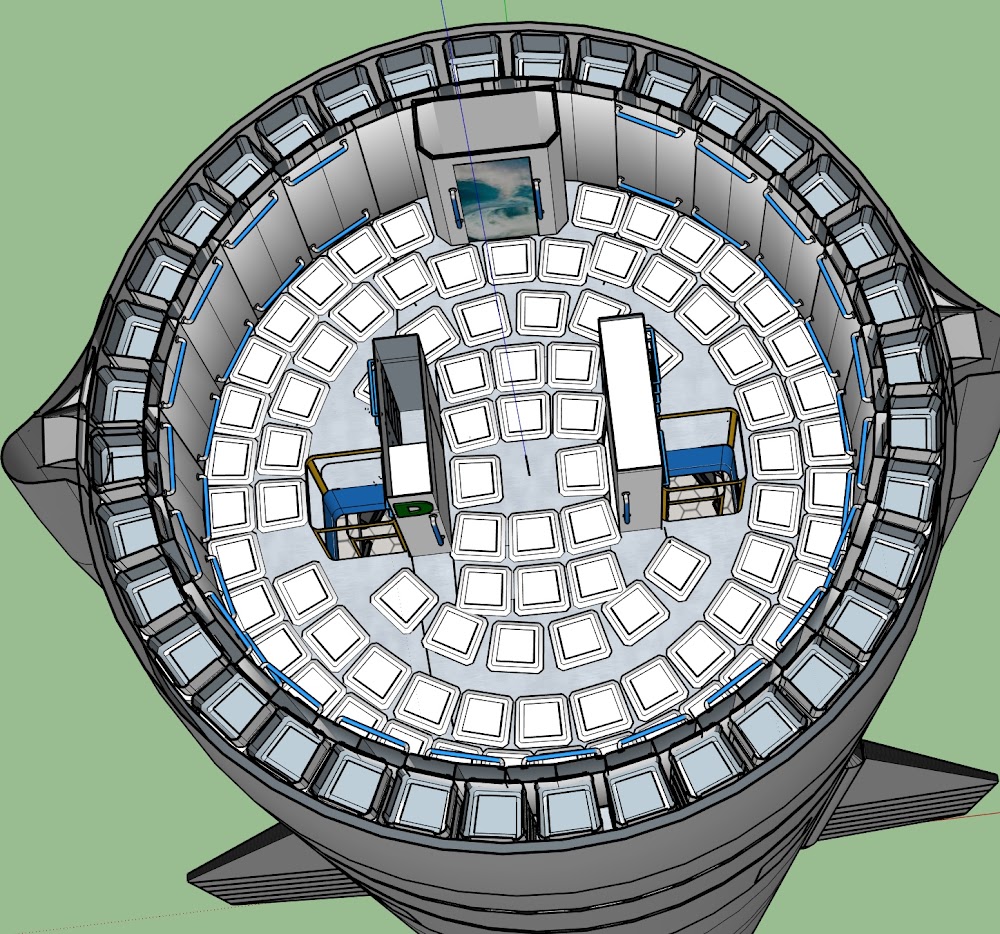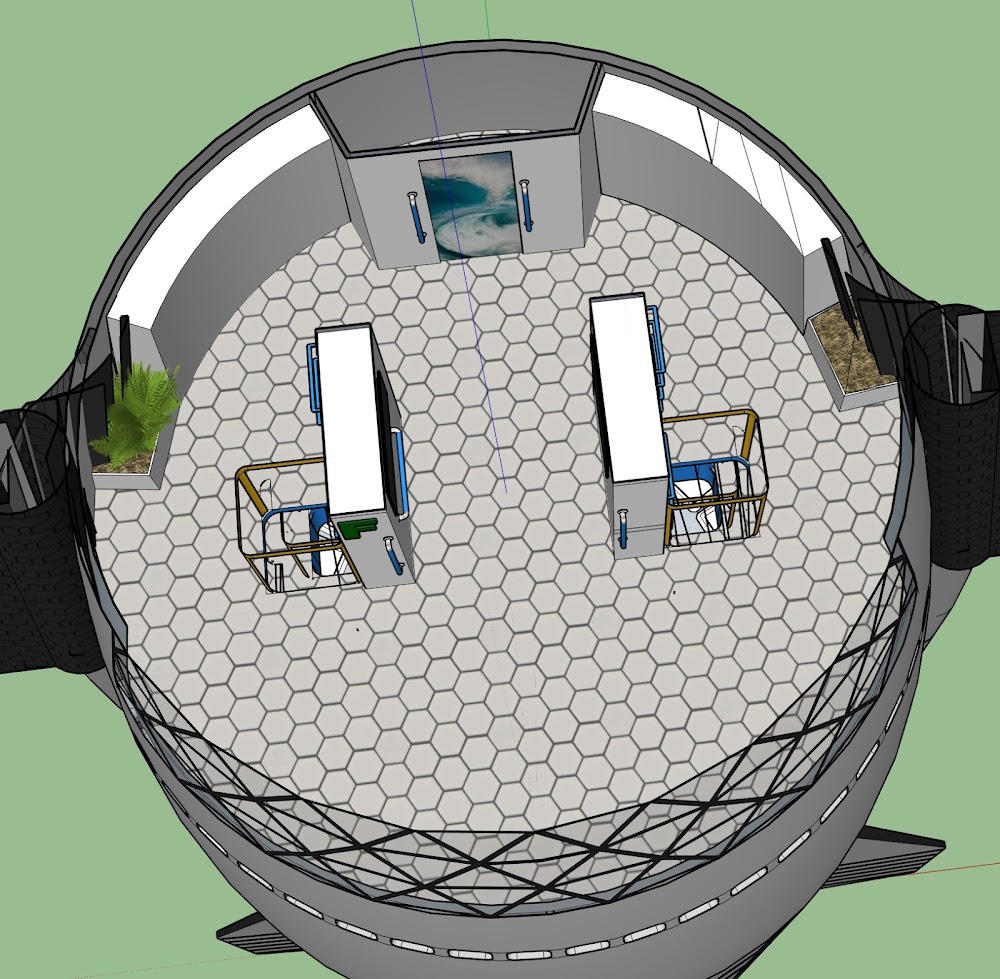The design divides the living space into 7 decks, labeled A to G, from the bottom-up. There are two openings between decks, offset slightly from one deck to the next, to reduce the risk of accidents related to trying to "fly" through multiple decks while in zero-G. There are removable rails around the openings, to prevent accidental falls while on Earth or Mars. All decks have a 2.2m high living space, except Deck G, which is 2.16m high. The blue bars in some areas are examples of hand and foot holds, like they use on International Space Station (ISS).
The floors are shown with hexagonal tiles, to indicate a system that will allow wall partitions and other items to be attached or removed to meet the tastes and needs of passengers.
Deck A has the gym, an external airlock, some storage space, and a couple of toilets:
- ISS found a need for 2+ hours of exercise per day to avoid bone and muscle loss. Multiplied by 100 people, that requires 10 exercise machines. Note that several of them are mounted on the walls.
- Making full use of walls and ceilings for living space is a theme of this design, since there's no "down" in zero-G.
- The airlock allows access to the outside of the ship during flight, in case of a need to make inspections or minor repairs, and to support landing in places without pre-existing ground infrastructure.
Decks B and C have passenger cabins and toilets:
- 25 rooms on each deck, with 2 people per room.
- Rooms are separated by removable walls (shown installed in the Deck C rendering).
- Walls will be removed during launch and landing (as shown in the Deck B rendering).
- Groups traveling together may want to remove the wall between their adjoining cabins.
- Seats are positioned radially for acceleration (as shown in the 1st Deck B rendering) and paralleled during EDL (as shown in the 2nd Deck B rendering). The position / orientation of the seats can be changed automatically, with enough range of motion to account for the ship's direction vector change during EDL.
- After launch, the seats can be removed, disassembled, and stowed in the area on Deck A.
- Each passenger will have two pieces of carry-on luggage, 0.5 x 0.5 x 0.2m in size, 20 kg max.
- Carry-ons will be stored in the ceiling of each cabin.
- Only cabins on the leeward side of the ship will have small windows.
- Passengers sleep on the walls (in simple sleeping bags, as on ISS), to ease entry and exit while one or the other is asleep.
- Passengers will sleep in two shifts, to make more room available per person on non-cabin decks when people are awake.
Deck D is the solar storm shelter and a single toilet:
- Passenger's checked luggage is stored on the outside of the shelter, in a layer 0.7m thick.
- Each passenger will have 1.0m3 of checked luggage, in several pieces, weighing 250kg max.
- The inside of the storm shelter consists of a 12.5cm layer of water, packaged in plastic containers that can be removed.
- Water can be removed during the flight and used for cooking, and replaced after processing.
- The ship will have a closed-cycle water purification system, similar to ISS (including urine).
- Some of the interior storage layer will also be available for food.
- During a solar storm, all 100 passengers will need to be in this area.
- By nature of its position, the shelter will also provide some additional shielding for the cabin areas.
Deck E is the kitchen / galley:
- Self-serve food area.
- Food storage and dispensing mechanisms will be loaded by the crew before each meal, to prevent hoarding and similar potential social problems.
- Several vertical posts are available in this area, as a place for people to be able to temporarily attach things they're holding to a fixed location (tables don't work in zero-G).
Decks F and G are lounge areas:
- Removable walls here can be used to change the layout of these spaces to suit passenger preferences.
- Deck F has a few toilets.
- Large video monitors will be available in these areas for shared movie viewing and the like (everyone is also assumed to have their own personal laptop).
- Both decks have a view through the large window on the leeward side of the ship.
More speculative internal layouts of Starship by SpaceX fans:
- Starship interior concept for 20 to 40 passengers by Paul King + VR tour
- Starship interior concept for 100 passengers by Joseph Lantz
- Animation of Starship interior concept by DeepSpaceCourier
- Cutaway schematic of Starship interior by Tom Dixon & Austin Barnard [not speculative]
- Starship interior concept for 64 passengers by Erik Corshammar & smallstars
- Cutaway diagram of Lunar Starship by Rocket Posters
- Starship interior concept by Jim Murphy
- Speculative internal structure of Starship by William Falconer-Beach
- Speculative internal layout of Starship by Michel Lamontagne
- Cutaway diagram of Starship by Julian Schindler
- Cutaway diagram of Big Falcon Ship by Nick Oberg











Cool attempt at a Starship layout! Seems like it would be a bit crowded for 100 people
ReplyDeleteI think so too. But it seems doable. Budget flight, for sure.
ReplyDeleteElon did indicate that SpaceX was evaluating an 18 meter diameter Starship. I think that would more likely be the 100+ passenger design for Mars. The 9 meter is more likely to be the initial design used for Mars and have only room for a smaller crew/passenger mix during initial exploration and settlement because the Starship will be used as the habitat.
ReplyDeletePeople are reading too much into this single Elon's tweet of future 18m diameter Starship. It's at least several decades away.
DeleteParabéns Michel Lamontagne. Este arranjo é bastante próximo do que se pode esperar, considerando os desafios, necessidades reais e possibilidades em face à área útil disponível.
ReplyDeleteYour solar storm shelter doesn't make any sense. A layer of water only 12.5cm thick? John Mauldin and Eugene Parker respectively propose water shields in the range of 2 to 5 METERS thick. And even Elon Musk stated that the problem is often stated as needing "several meters of water to shield yourself", although he initially and quite erroneously thought only one column of water was sufficient.
ReplyDeleteWouldn't it make more sense to build the shelter inside the propellant tanks and use them as a makeshift shield? Or make the water layer at least two meters thick?
Propellant tanks will be almost dry after leaving Earth's orbit so not much of a protection. The header tanks (with landing propellant) are full but they are too small to place a shelter inside.
DeleteBut you still need a lot of propellants for lunar or Mars orbit insertion. Not to mention midcourse corrections and deorbiting the craft. If the finalized Starship is anything like the ill-fated prototype, an alternate to keep the mass down might be to put the Header Tanks in the nose, the Main Tanks aft and thicken the stainless steel walls between them to the equivalent of 2m of water. In any case, water or propellant tanks, the shield needs to be rated to at least 200g/cm^2 if its to offer any protection against solar flares and cosmic rays or it's not going anywhere.
DeleteYou are confusing long term radiation exposure protection and protection against solar flares. Solar flares are intense but short. The generally accepted figure I have seen is 20g/cm2 of protection, so that is what we used. Over a few years, that is not enough, so a base or a settlement or a space habitat require more and the 200 g/cm2 is then a good figure, even a bit risky. Spacex will not do orbital insertion to Mars, it will do Direct Descent to save on propellant. I refer you to : "Large solar flare radiation shielding requirements for manned interplanetary missions" and similar papers.
DeleteName your source. The Eugene Parker paper I referenced in my first message was specifically about going to Mars and says five meters of water surrounding the crew would be needed for the mission. And the 20g/cm^2 figure you quote is for the ISS. You don't need much protection on the ISS or any low Earth orbit mission because they are below the Van Allen belts and always within the magnetosphere which shields against most of the solar flare radiation. The dangerously accepted position among the aerospace community seems be to think: "If it works for the ISS, it'll work for Moon and Mars missions!" Idiots.
DeleteSolar flares tend to deliver huge amounts of protons with energies at 30MeV or even >100MeV. According to graphs published by J.W. Keller et al. 1963, a 30MeV proton requires 50g/cm^2 of shielding and a 100MeV proton requires 300g/cm^2 of shielding.
Even Elon Musk stated in his speech before the Royal Astronautical Society: "In terms of shielding against solar storms, sometimes that problem is stated as you need several meters of water to shield yourself and then somebody does the calculations for the volume of a sphere and that ends up being some enormous quantity of water. But you don't need to have that, you can just have a column of water pointed to the Sun and make sure you stay in front of that column." https://www.youtube.com/watch?v=NFQhsm9KrP8&t=10m58s
Musk obviously didn't know that solar flare particles fall along the magnetic field lines and arrive in isotropic distribution. I was the one who brought that to his attention: https://www.youtube.com/watch?v=QMXnAmWvE28
Awesome, I loved it!
ReplyDeleteUnless the starship is moving fast enough to make the relativistic time shift significant, it would take years to reach the nearest stars.
ReplyDeleteWhere are the food gardens?
It's called Starship, but it's just a Mars ship. Blame Elon Musk ands SpaceX for a confusing name. There are no food gardens because it carries stored food. There might be a few tomatoes or salads for variety, but even then it's rather crowded for that.
Delete